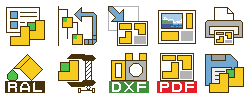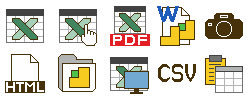MacroSolid

MacroSolid is an add-in dedicated to the 3D CAD SOLIDWORKS® system, in which macros that automate design work have been grouped. All solutions were created as a result of close cooperation with companies and developed directly with SOLIDWORKS® users. MacroSolid's functionalities include macros that automate the file generation process (e.g. DXF, SaveAs, DRW->PDF/DXF, Pic, Barcodes, SaveConfigAs), macros that shorten the time necessary to prepare project documentation (e.g. Properties, ExcelBOM2, WordReport, Print, etc.) as well as typically utility macros (e.g. Draw, Colors, SMProperties, SheetFormat, PicControl, MyPackAndGO). The MacroSolid add-in has the status of CERTIFIED Solution Partner.
01The MacroSolid add-in has the status of CERTIFIED Solution Partner
02All macros have been designed and programmed in such a way that by defining the default settings and completing the lists it is possible to quickly adjust the functionality to the design assumptions adopted in a given company. The add-in's functionalities work both with the active SOLIDWORKS® document (parts, assembly, drawing) by activating all or selected components, and with selected files of the indicated folder on the disk. Macros can be called without running windows, from previously prepared and saved default settings.
03MacroSolid is equipped with a special interface (BOM tab), whose task is to display the necessary data to verify the project and manage the functionalities of individual macros.
04The number of macros included in MacroSolid is systematically growing and subsequent versions of the existing ones are enriched with additional functionalities indicated by MacroSolid users. The proposed solutions can each time be adapted individually to the customer's needs.
05 Licenses for individual macros from the MacroSolid add-in can be purchased in packages of several selected macros or all macros as a complete add-in.

Get data from the model, filter by component type, file properties, name and then sort them as needed. Decide what you want to display in the columns of the BOM table.
 FROM VIEWS you will learn, among others: have you completed all properties, defined materials, used appropriate units of measurement, R and K coefficients for sheets, drawing formats. Decide on the next task.
FROM VIEWS you will learn, among others: have you completed all properties, defined materials, used appropriate units of measurement, R and K coefficients for sheets, drawing formats. Decide on the next task.

Define file properties, organize the FeatureManager tree, color models, generate PDFs, DXFs, STEPs, replace drawing formats, print ... in different modes of work with MacroSolid.
 Generate a BOM for sheets, profiles, commercial elements, the entire project, sorted, with the image of the component. Configure the template and save the BOM to MS Excel®, MS Word®, PDF, CSV.
Generate a BOM for sheets, profiles, commercial elements, the entire project, sorted, with the image of the component. Configure the template and save the BOM to MS Excel®, MS Word®, PDF, CSV.




























